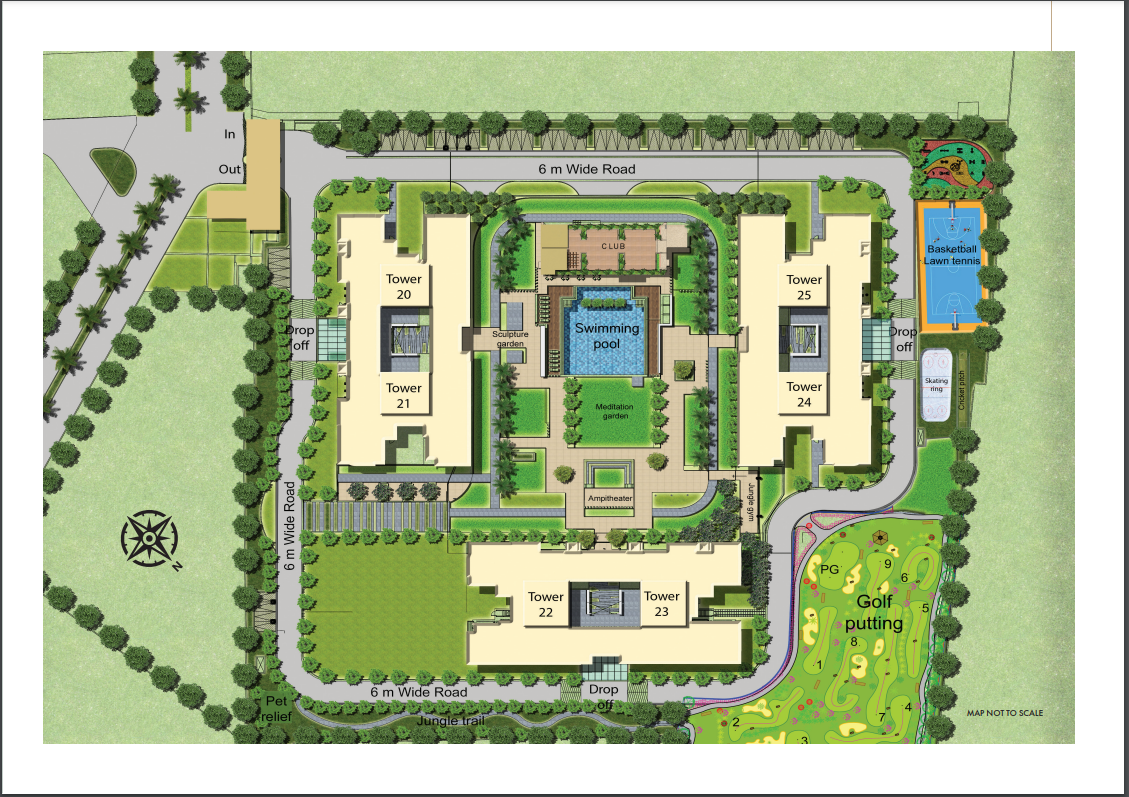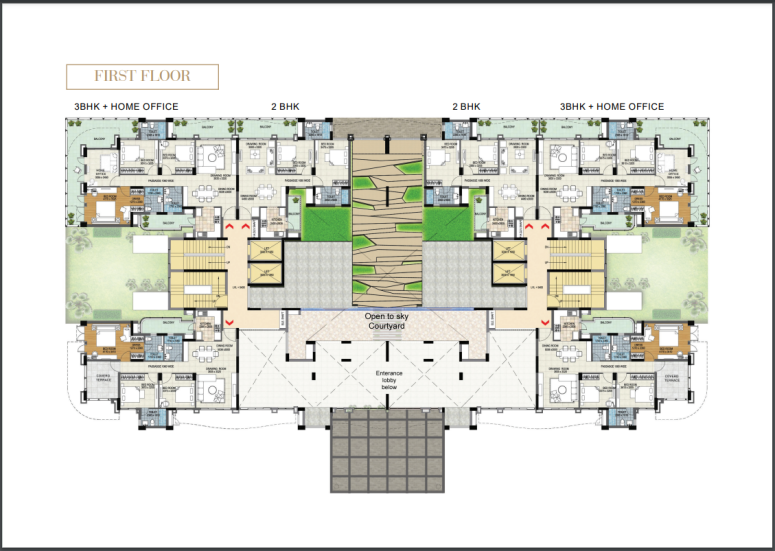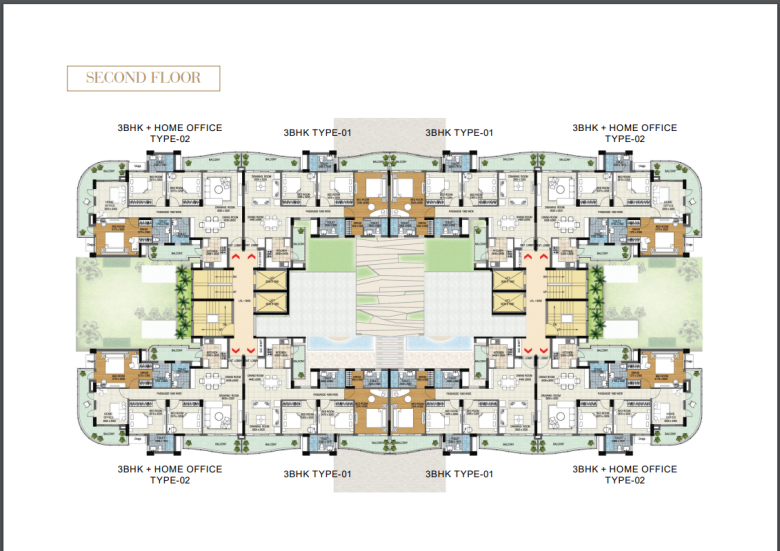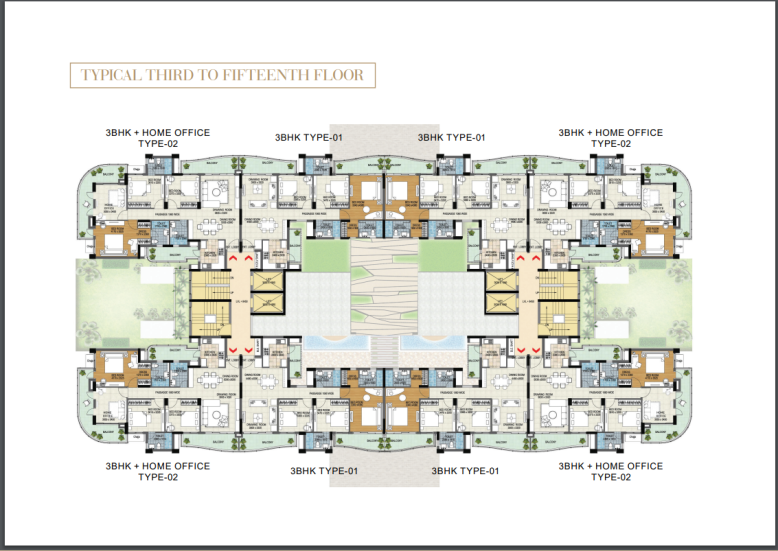BPTP Terra
, Gurgaon, HaryanaProperty details
- Name: BPTP Terra
- Rera Number:
Description
BPTP Terra in Sector-37D, Gurgaon is a ready-to-move housing society. It offers apartments and independent floors in varied budget range. These units are a perfect combination of comfort and style, specifically designed to suit your requirements and conveniences. There are 2BHK, 3BHK and 4BHK Apartments and 3BHK independent floors available in this project. This housing society is now ready to be called home as families have started moving in. Check out some of the features of BPTP Terra housing society:
*BPTP Terra Sector-37D has 6 towers, with 23 floors each and 480 units on offer.
*Spread over an area of 10.23 acres, BPTP Terra is one of the spacious housing societies in the Gurgaon region. With all the basic amenities available, BPTP Terra fits into your budget and your lifestyle.
*Sector-37D has good connectivity to some of the important areas in the proximity such as Euro International School, Dwarka Expressway and DPG Institute of Technology and so on.
BPTP Terra Price List
If you are looking for ready to move projects, BPTP Terra is a right choice for you. Here, a 2BHK Apartment is available at a starting price of Rs. 98 L while a 3BHK Apartment is offered at Rs. 1.2 Cr onwards. For a 4BHK Apartment at BPTP Terra, you will need to spend at least Rs. 1.39 Cr. Those who are looking for investment opportunities in BPTP Terra may find it worthy from a long-term perspective to earn rental income.
A 3BHK Independent Floor is available at a starting price of Rs. 1.2 Cr.
| Configuration | Size | Price |
|---|---|---|
| 2BHK Apartment | 1,410 sq.ft. | Rs. 98 L |
| 3BHK Apartment | 1,691 sq.ft. | Rs. 1.2 Cr |
| 4BHK Apartment | 1,998 sq.ft. | Rs. 1.39 Cr |
| 3BHK Independent Floor | 1,811 sq.ft. | Rs. 1.2 Cr |
How is Sector-37D for property investment?
Sector-37D is one of the prime locations to own a home in Gurgaon. It has a promising social and physical infrastructure and an emerging neighbourhood. Check out few benefits of staying in this locality:
- Medanta -The Medicity, 10 Km
- Holiday Inn Sector 90, 10.3 Km
- DLF Corporate Greens, 9.6 Km
- Golf Course Extension Road, 13.2 Km
- Airia Mall, 15.8 Km
- Indira Gandhi International Airport, 24.3 Km
Specifications
Overview
| Towers | 6 |
| Floors | 23 |
| Units | 480 |
| Total Project Area | 10.23 acres (41.4K sq.m.) |
Address
- Address:
- State/County: Haryana
- City: Gurgaon
- Country: India




_2B_HK-1410_SQ_FT.png)
_3BHK_-_1811_SQ_FT.png)
_3BHK_-1832_SQFT.png)
_3BHK_-_1877_SQFT.png)
_3BHK+HOME_OFFICE_-_2443_SQFT.png)
_3BHK+HOME_OFFICE_-_2191_SQFT.png)
_3BHK+HOME_OFFICE_-_2213_SQFT.png)